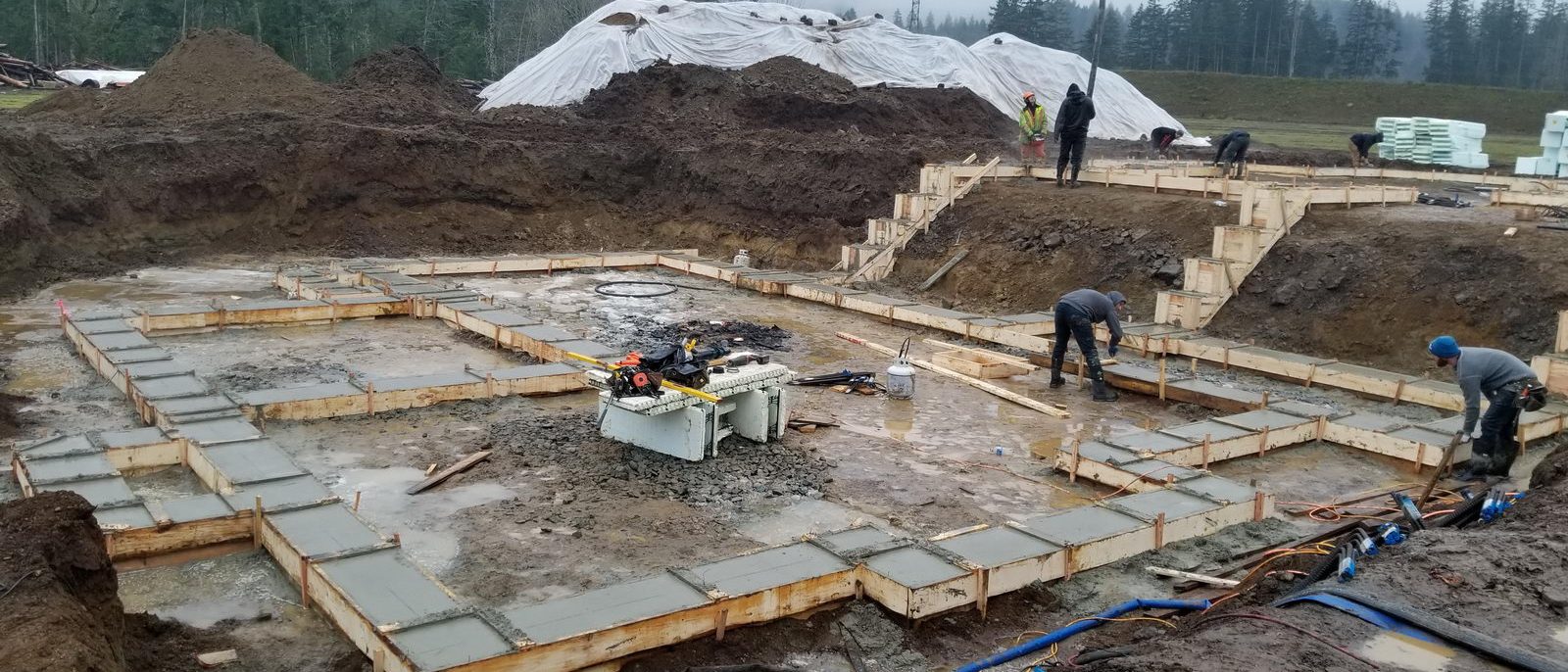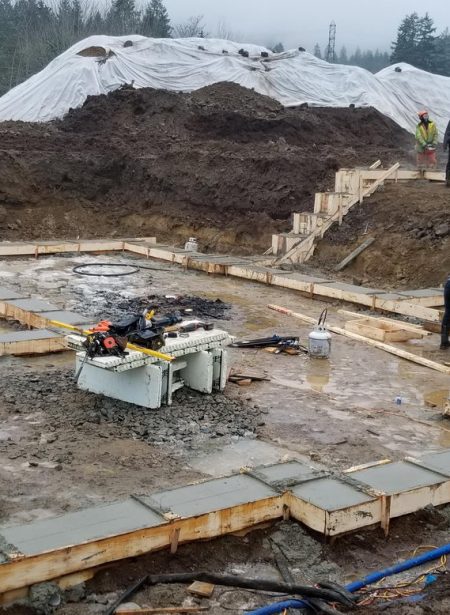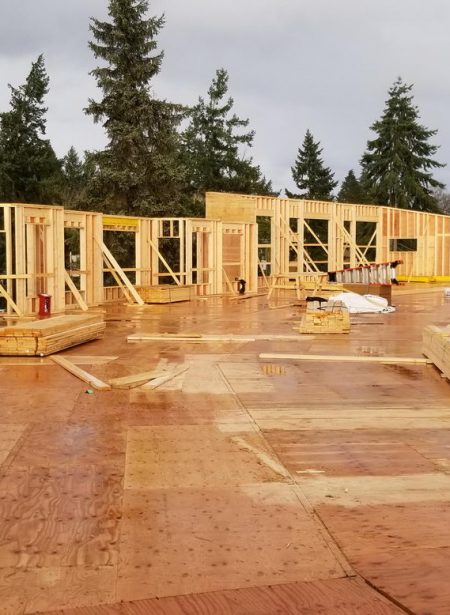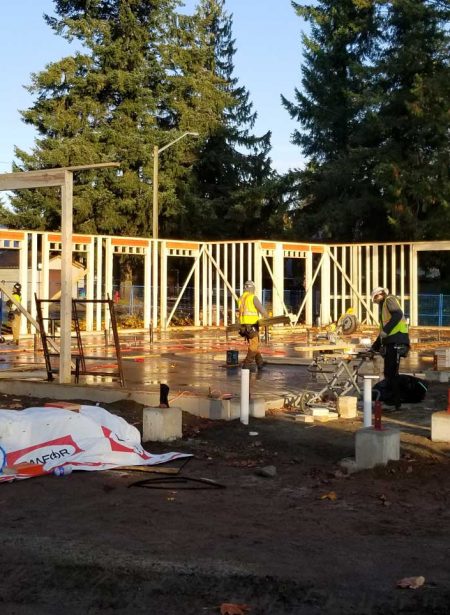McMann Homes broke ground on McMann Manor in December 2019, Our goal with McMann Manor was to incorporate green building techniques to give this massive residence the smallest energy footprint possible to reduce energy costs in the future. This starts with the entire foundation and exterior walls being constructed with Nudura insulated concrete forms. Eliminating wood frame construction for exterior walls up to trusses will give this residence a substantial boost to its efficiency rating effectively eliminating thermal breaks. All insulation values in ceilings were upgraded to allow this home to retain its heat in the cooler months. We decided to go with an extensive radiant floor heating system that spans the entire main floor slab as well as the suspended slab over the basement. An air to water heat pump will power the floor heating system, there will be an additional heat pump to give the home its heating and air conditioning through its full forced air ducting system. The residence has gone through multiple calculations to determine its energy output and we are working to install solar paneling on its large roof areas to bring this home to a net neutral state where the energy required to power it will be completely self-sustainable.
Architecturally this home was designed to have a west coast feel on the exterior with a modern interior touch. The focal point of this home will undoubtedly be its massive drive through timber frame structure situated at the front entry. Nearly every piece used in the timber framing for this residence was once a tree standing where this residence now sits. After falling the trees to clear the lot, they were milled on site to produce the impressive structure that stands today. To eliminate future maintenance the entire exterior finishing will be Hardie board and batten, Hardie Shingles and Hardie window and door trim. The exterior products used were sent away to be specially painted to assemble weathered natural wood. When completed the combined products will produce a maintenance free, timeless look. The interior of the residence focuses on simple, clean, modern aspects. Starting with the polished concrete floors, crisp bright colors, extensively planned feature lighting to highlight 18’ ceilings with exposed beams and rafters.
As you step through the threshold into the McMann Manor the beautiful vaulted ceiling lines leading up to a seamless glass balconied loft area above the kitchen will easily catch your eye. Directly to your right will be a massive set of floating timber stairs with glass railings to tie the loft into the main floor. The Massive ensuite features a walkthrough shower inspired by organic materials. Floor to ceiling slab tiles that resemble dark stained wood to match the exposed timbers throughout the house are accented by a black pebble tile on the floor to keep the natural feeling consistent. Throughout the build the attention to detail and forward thinking has produced an amazing residence that will impress beyond imagination yet still be efficient to a degree where the total amount of energy used by the building on an annual basis is roughly equal to the amount of renewable energy created on site.






